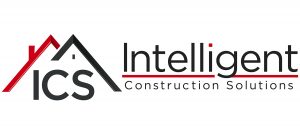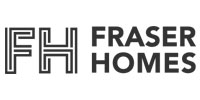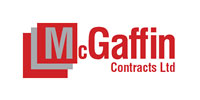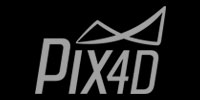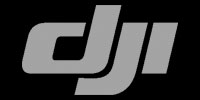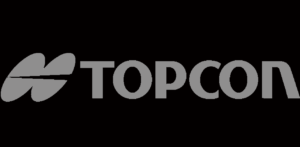Proposed project models can be built and compared to existing surface models using a process of cut/fill analysis.
This cut/fill analysis is able to give clients the opportunity to modify designs, to minimise the spoil exported from site and thus save time and reduce costs. It also allows the client to visualise potential onsite problems such as ground retention and services collision and so can rectify this at an early stage.
ICS can transfer the 3D land models to the engineers onsite or to GPS enabled machines to help with the visualisation and setting out of your project. Typical 3D models will include foundations, boundaries, road kerbs, pin kerbs, drainage, services and anything else the project manager deems relevant.
Land modelling is a cost-effective way to troubleshoot at the design stage and transfer the 3D information during construction so don’t hesitate to contact us to get your project modelled.
ICS offers land modelling across Northern Ireland and our sister website; Top Survey just went live across the UK where you can purchase machine control, survey equipment, lasers and much more. Click here to browse and to reach out and contact us click here.
